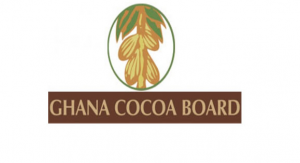Local and foreign investors have expressed interest, through formal bids, to partner the Ghana Airports Company Limited (GACL) in the development of the Airport City II project within the Kotoka International Airport enclave, AviationGhana sources have revealed.
The successful bidder is expected to provide not less than U$100million in unencumbered capital for initial investment in the project.
The designated project site is approximately 272 acres located within the KIA enclave. The plan is to develop a high-end mixed-use commercial, residential, lifestyle and entertainment precinct that dovetails into the general landside infrastructure expansion program at the Airport.
The initial phase of the project entails the development of a high-end site and services scheme to develop the precinct. The enclave will be fully serviced with quality infrastructure to deliver premium serviced plots for the different structured land uses. The service infrastructure includes water and power, roads and associated drains, landscaping, telecommunication, and security infrastructure.
The next phase of the project will include land/plot allocations to individual investors either through a joint venture agreement with GACL or outright lease for development in conformity with the approved Land Use plan.
The GACL in an Expression of Interest (EoI) for the engagement of a Master/ Anchor Developer(s) published in March, said successful bidder(s) will provide the required funding for the construction/installation of the infrastructure for the Initial Phase and may also be willing to develop some of the strategic properties in the enclave under any of the three (3) main financing arrangement.
One of the arrangements proposed in the EoI published is for an investor who will provide the requisite funding to GACL for the infrastructure works in return for an agreed size of land. The development of the land allocated to the investor will, however, be subjected to adherence of the approved master development plan and the accompanying developmental controls.
The second option is for an investor who will undertake the construction/installation of the required infrastructure at their own cost in return for an agreed size of land. The development of the land allocated to the investor will be subject to the adherence of the approved master development plan and the accompanying developmental controls.
The third option involves an investor who will partner GACL to construct/install the infrastructure and develop some of the strategic projects in the enclave. The investor will provide the financial capability, the technical know-how, the network to draw in the required anchor tenants, and brand for the properties that would be developed. The partnership will share proceeds from the entire project.
The Airport City Concept
The successful execution of the Airport City 1 project has transformed the skyline of the national capital. The Airport City 1 is now home to major architectural master pieces, is one of the most sought-after business districts in the capital.
It is, indeed, a reflection of the quantum of foreign investment into Ghana’s real estate sector.
The Holiday Inn Hotel, SSNIT Emporium, the Marina Mall, the National Communications Authority (NCA) building, Vodafone and UT towers, Silver Star Towers and the One Airport Square among others, are some of the major developments in the Airport City One Project.
These developments have attracted international attention, gaining airtime on major international media.
The One Airport Square, for instance, is a world-class development that makes use of the environment and is described by experts as one of the best energy efficient buildings in the country.
It is reputed to be the first green commercial building in West Africa. It also boasts landscaped public gardens and a spectacular roof terrace. The building comprises nine floors of office space and 2,000 square meter of retail space.
The SSNIT Emporium, is another architectural beauty and offers a comfortable working space in the heart of the city. It comprises two blocks –the Tower and the Main Building.
The Tower Block of the rocket-like structure has a total floor area of 3,881 sq.m (approximately 320 sq.m per floor) with a purpose built restaurant facility on the ninth floor.
The main building has a total floor area of 11,601 sq.m. the development has a total space of about 15,482 sq.m.
The facility makes provision for surface and basement parking for about 200 cars.







